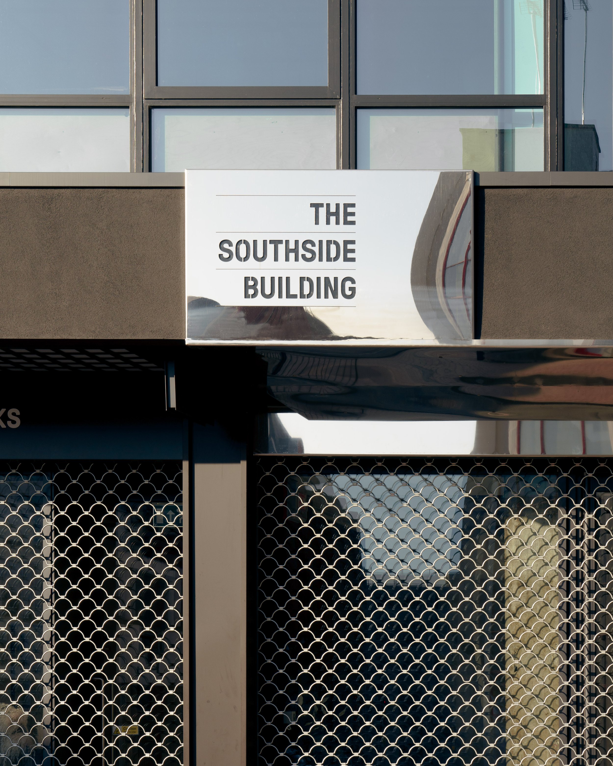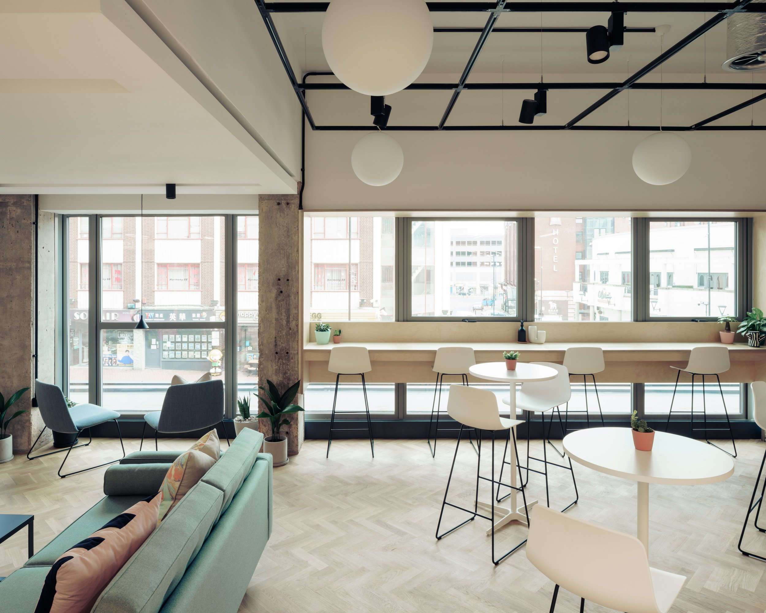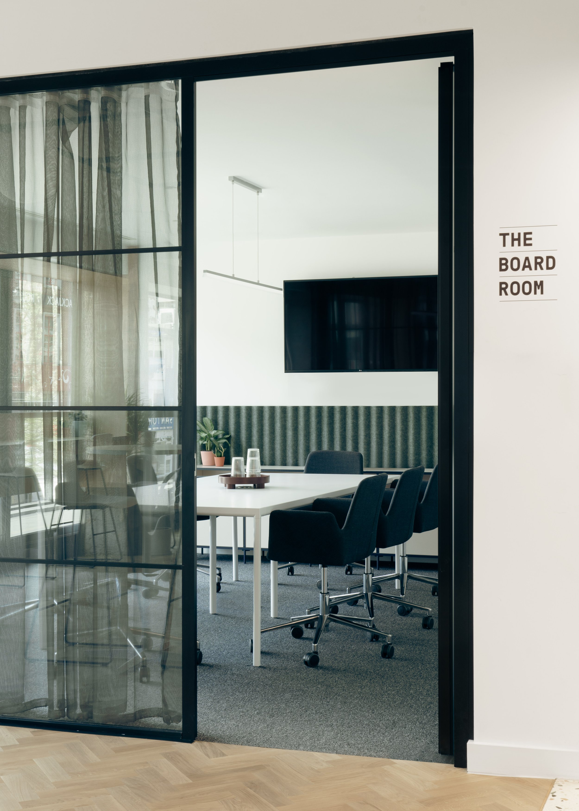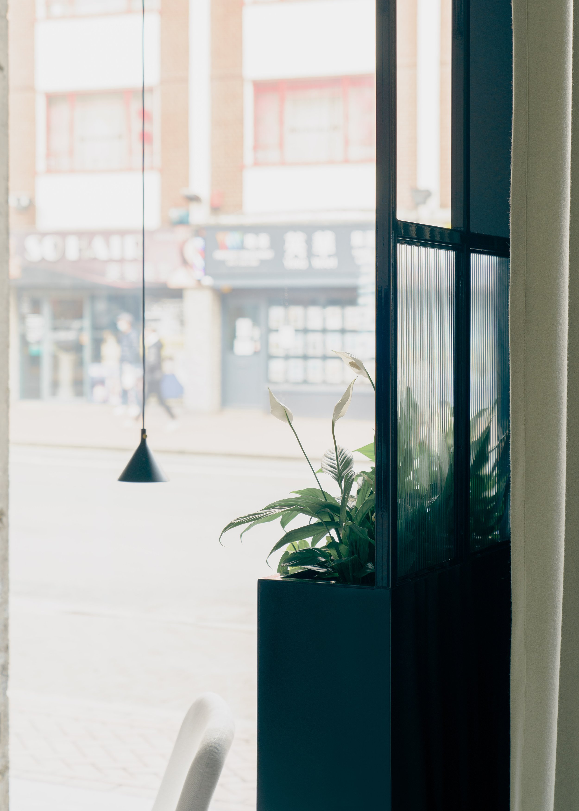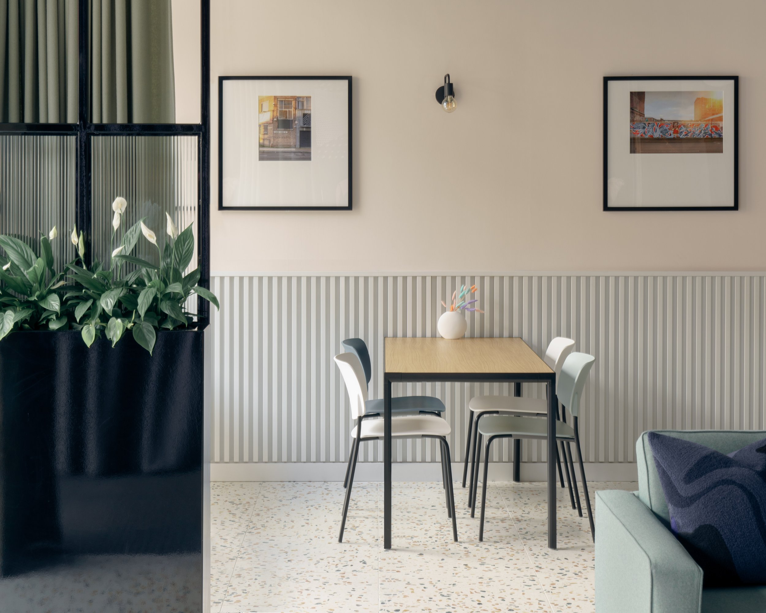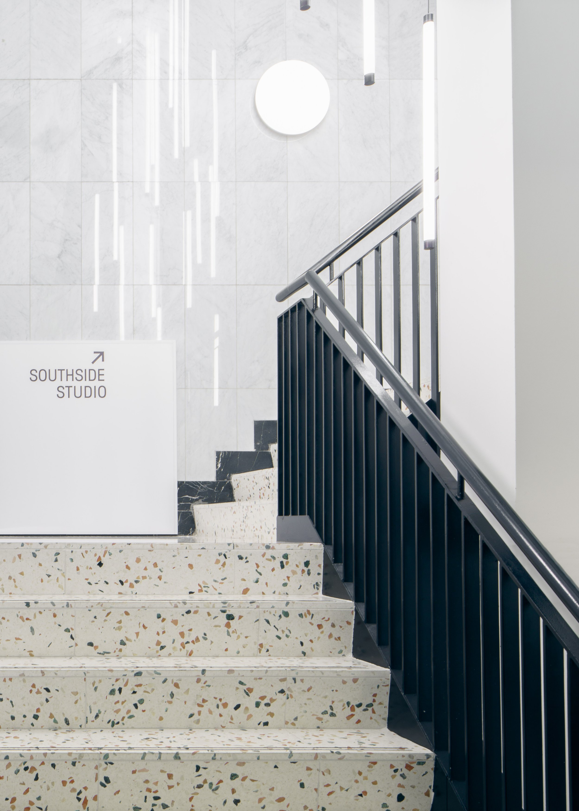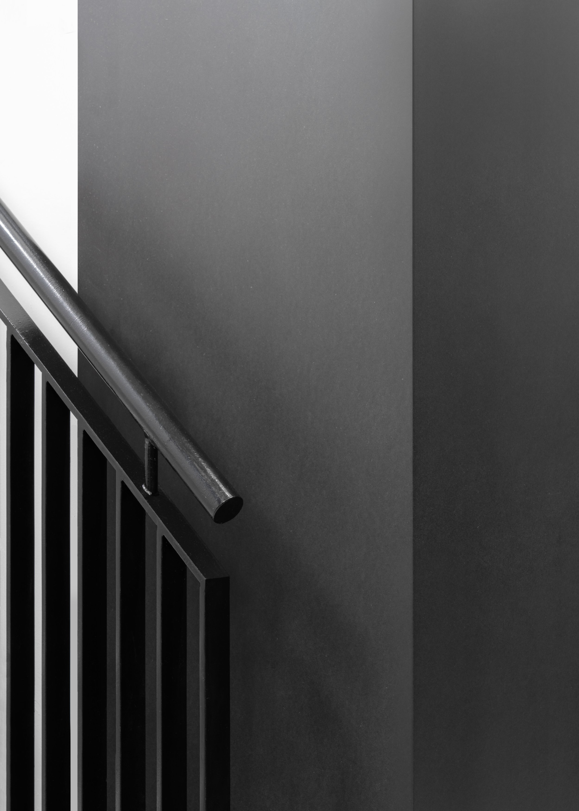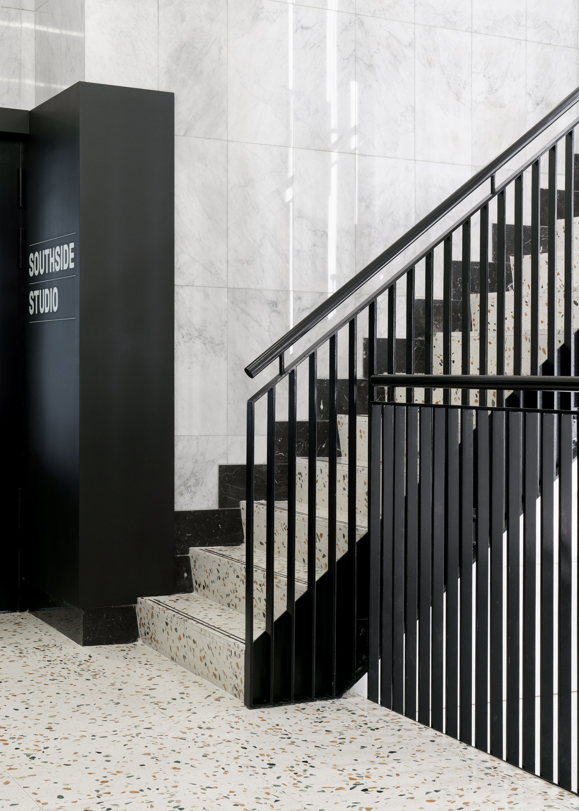The Southside
Albany House is a prominent 10 storey building in The Southside area of Birmingham. We were approached with the brief of re-positioning the building which included office space, public areas, a new reception and café at ground floor. We we worked closely with client through a number of feasibility studies to identify areas where the budget could be best spent to achieve maximum impact. The strategy was for a complete strip-out to maximise the space and the introduce of light-touch interventions using cost-effective materials.
The refurbished building will provide a mix of small turn-key offices for start-up businesses, and shared workspaces for Birmingham’s creative industries.
Photography: Nick Dearden, Building Narratives
