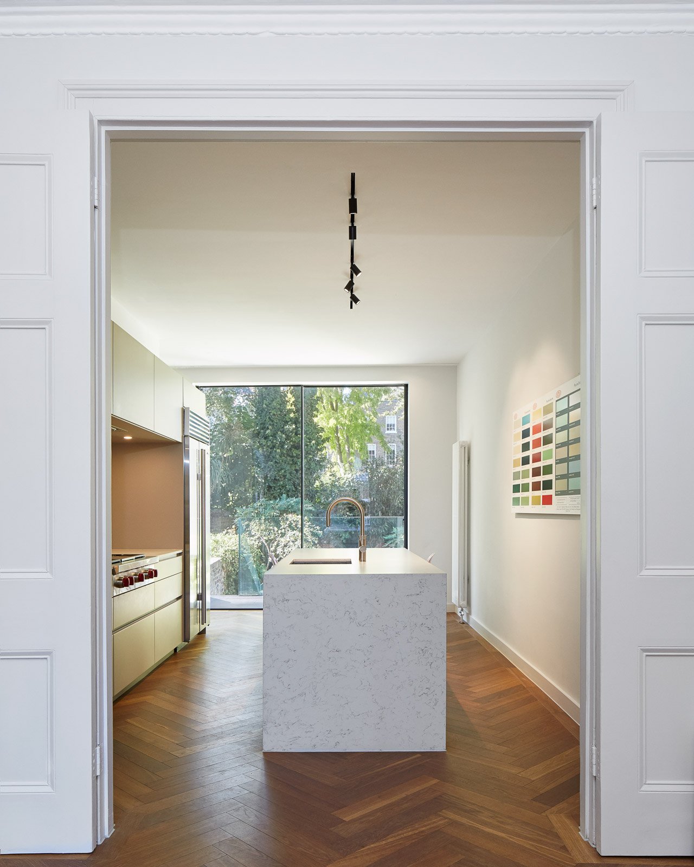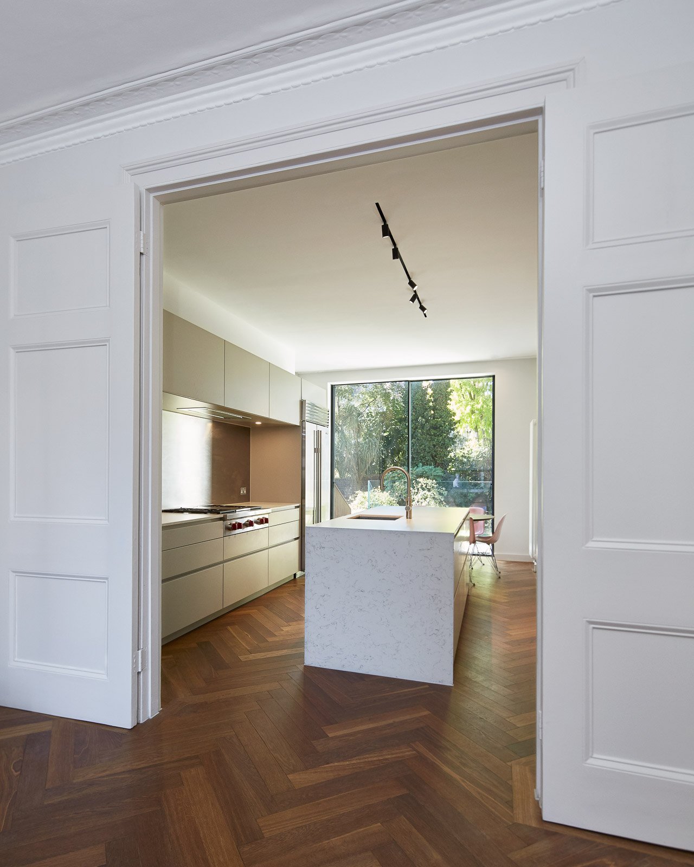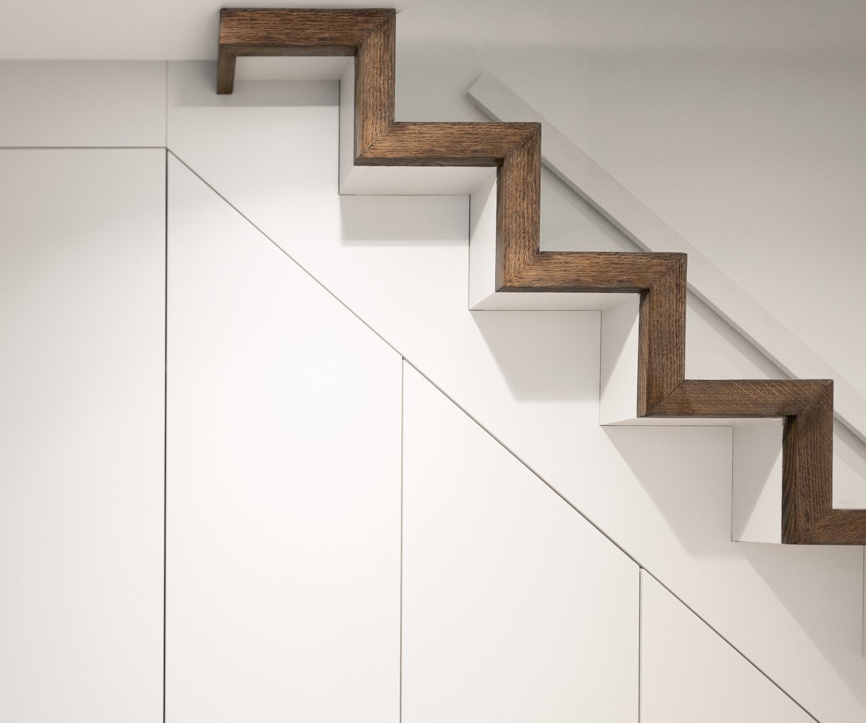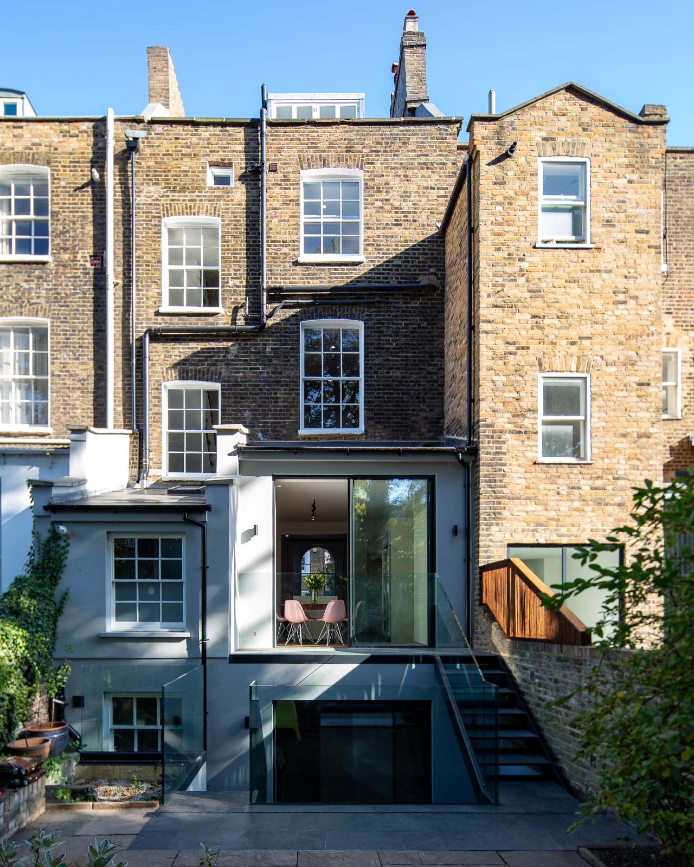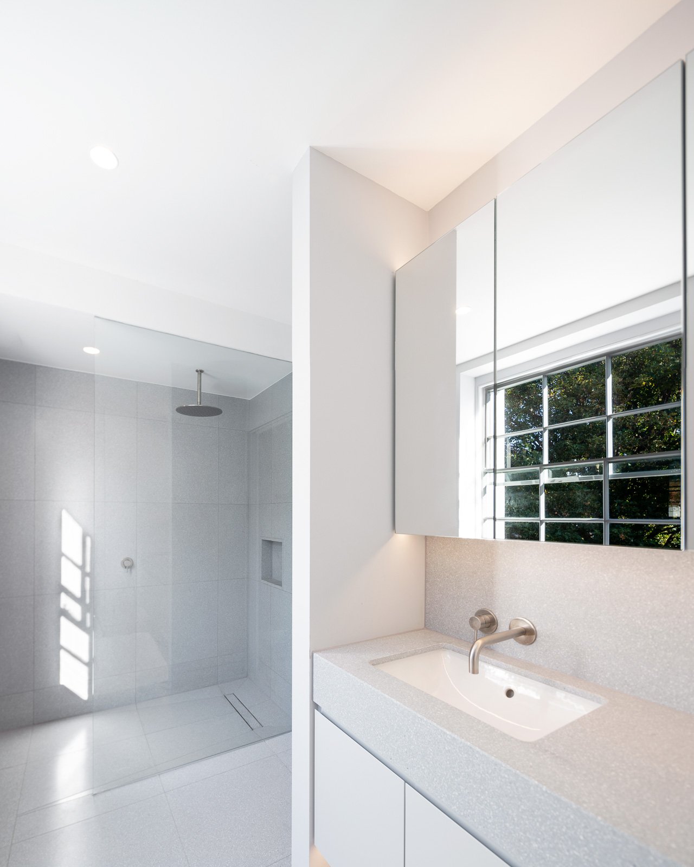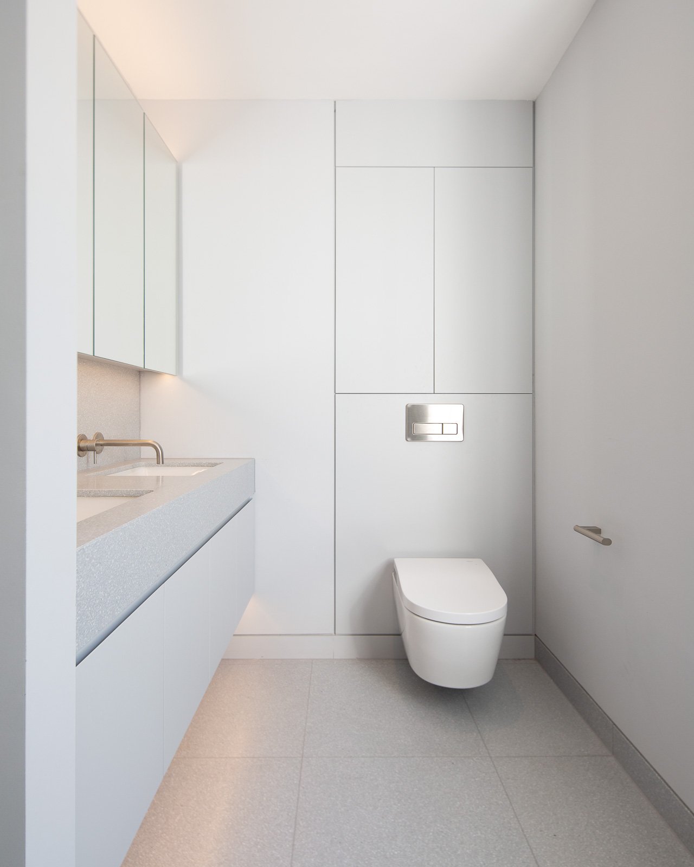Devonia Road
This project included the complete refurbishment of a Victorian property within an Islington conservation area, into a family home for an interior designer and his family.
The property had suffered from low quality rear additions and the brief was to simplify and open up the upper and lower ground floor to the garden by re-building the rear extension. Enlarged sliding doors at the rear open out onto a new external terrace that leads down a metal and glass staircase to the garden
Working within the tight Islington planning restrictions, the challenge was to gain additional area within the property, whilst retaining the original character of the house. Our solution was to extend below an existing suspended decking to create enlarged bedrooms at lower ground floor for the children, with access to the rear garden. The design also included tanking an existing arched coal store below the pavement to create a new subterranean wine store.
The first floor has been entirely reconfigured to include an en suite and walk-in wardrobe room with space saving sliding pocket doors connected to the master bedroom. Working with local terrazzo craftsmen, we developed large format terrazzo tiles for the bathroom with matching bespoke carved terrazzo wash basins.
The success of the project is down to collaboration with specialist craftsmen. Designs for bespoke joinery throughout the house was developed on site to ensure the clients needs were provided for and integrated into the original house.
Photography: Edward Bishop
